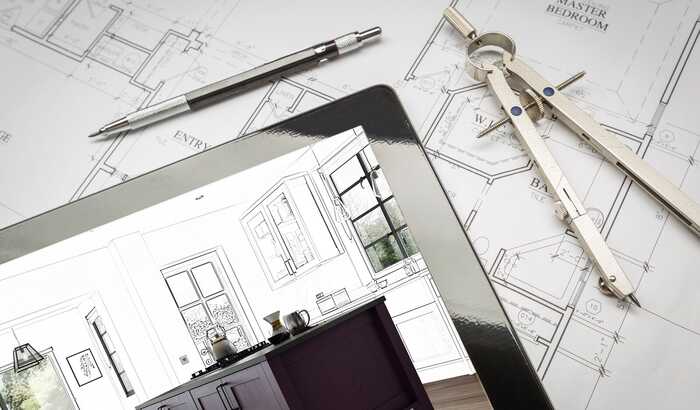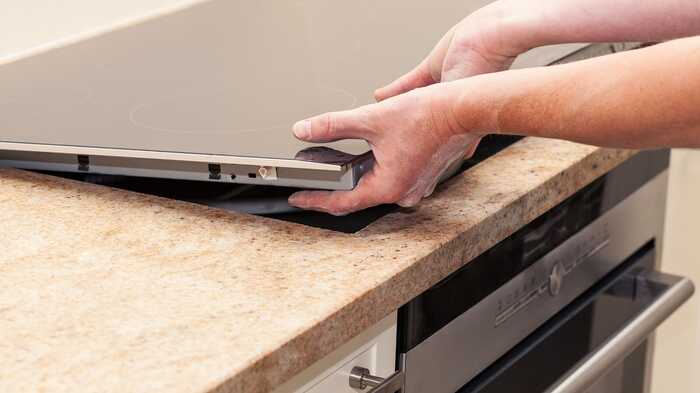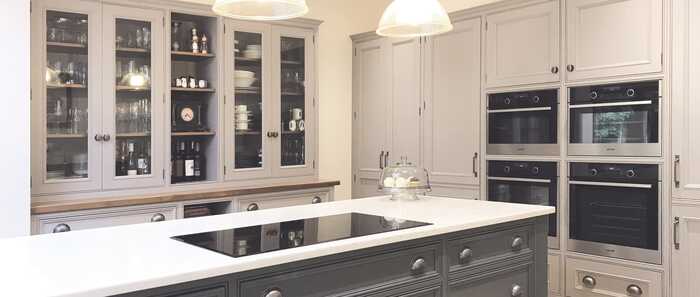Our Top Tips for Starting a new Kitchen Project
With the right planning and expertise behind you, a new kitchen project can be an exciting and rewarding experience. Here at Hugo & Blake, our aim is to remove all the stress and worry that might be involved in such a venture and make the journey towards your dream kitchen as stress-free and enjoyable as possible.
Here are some useful pointers to consider before beginning your renovation project.
Planning
Careful planning is essential. Identify every small design feature during the initial planning stage—no matter how seemingly minor or inconsequential. Otherwise, small alterations further along the process can have significant effects to the overall time and, importantly, cost of the project.
The best advice is to get everything down on paper before a single inch of timber has been cut. This way you can get an accurate visual impression of your kitchen; cabinet and work surface choices, fixtures and fittings, handles, colour schemes. This is the time to make these important decisions.
Each Hugo & Blake kitchen is meticulously handcrafted for an immaculate fit. To the last millimetre, our design team will create cabinets and worktops to fit your space with a satisfying degree of precision. To ensure you’re getting the exact kitchen you’re looking for, the planning stage is where all these details need to be finalized. Feel free to discuss your ideas with our team—no matter how big or small—or probe them for expert advice and guidance.

It’s all in the details!
Before you set the wheels of your renovation project in motion, it’s always a smart idea to outline a series of definitive must-haves for your new kitchen.
Perhaps there’s a certain worktop surface you’ve always wanted, a sink style that you’ve spotted in a magazine that you’d love to see incorporated in your design, or a drawer handle that you simply cannot live without. No matter how minuscule or broad the request—a certain colour theme, perhaps—presenting a wish list to our design team is an important step.
This gives us a solid foundation from which to work from; we will do our utmost to implement all your dream features—while also offering our own expert advice if certain choices aren’t feasible or practical.
Whether it’s a straightforward list of wants, mood or colour boards, collages or rough sketches—any input you have to offer is invaluable in order for us to realize your vision.
Budgeting
We understand that a new kitchen project is a significant financial outlay for any household—and we are committed to working diligently within your budget constraints. To help us achieve this goal, we would recommend spending a good amount of time researching and planning your costs. As thoroughly and in as much detail as possible.
As well as the outlay for key features like kitchen units and surfaces, bear in mind all those extra flourishes and touches you’ve outlined in your wish-list. Really drill down into the costings and make sure every element and material choice can be accounted for in your budget.
Be as accurate as you can, but also allow a little wiggle room for those unplanned additional costs.

Don’t rush the process!
There’re no shortcuts when it comes to creating your new dream kitchen. In this crucial planning stage, our advice is to take your time. Bombard our design team with as many questions and queries as you like. Remember, we’re here to help; our aim is to exact every one of your specific requests. We want the vision in your head to be replicated in the final, physical end product.
Just as our cabinet makers and joiners will work with extreme care and attention when building your kitchen units; so too should you take your time in the initial stages of the project.
What’s important for you in a kitchen? How much space do you need for cooking or entertaining? Do you prefer minimalism or a more traditional feel? All these are things to consider and points of interest that you can discuss with our team or your personal contact.
Think practically…
Perhaps the most important thing to consider in these early stages of a new project, is exactly how you wish your kitchen to function. Aesthetics are vital, of course, but in practical terms, the space needs to operate in a way that suits your lifestyle.
The layout of your kitchen should harmonize perfectly with the habits and size of your household. Does your family enjoy cooking together? If so, is there enough room to manoeuvre comfortably? Is there enough space to access the sink and fridge if there’re multiple occupants in the room? How do the kitchen cabinets synchronize with the rest of the appliances like the washing machine and the oven? Is there enough storage space for a family of your size?
Hugo & Blake have a wealth of experience when it comes to the construction of practical, workable kitchens, so we’re always on hand to provide a blueprint for these ideas and discuss how your space might be best utilized, and we offer a truly personal service.


Style
We want your kitchen to be wholly unique to you; each element should reflect your own personal style preferences and tastes.
Landing on a particular style isn’t always easy; perhaps you find it difficult to identify or describe the exact aesthetic you’re looking for. If this is the case, we would wholly recommend taking a visit to our showroom and perusing our extensive range of colours and finishes, timbers, fixtures and fittings, custom-made handles and work surface samples. Here you can find inspiration and really sculpt in your mind the style you’re after.
If you do have a clear vision of the aesthetic you wanted, once again, we would advise liaising with our design team and convey in as much detail as possible your style preferences. Together, we will build your dream kitchen!
Posted on January 13th 2021

